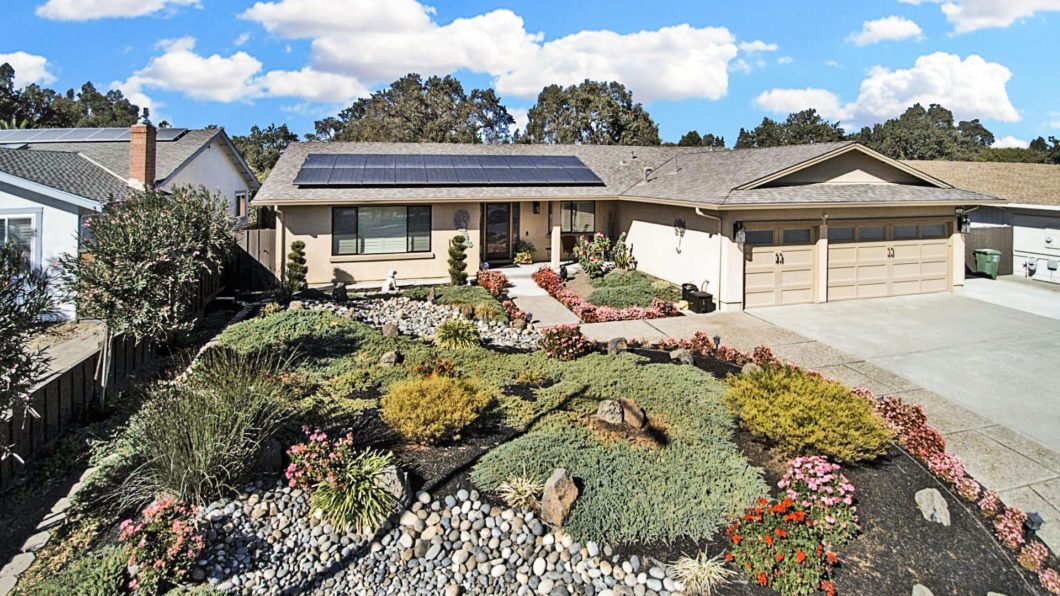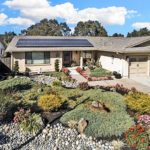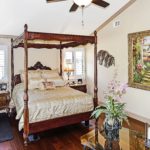
Even before you reach the front door, you will fall in love with this single-family home. Boasting custom designed landscaped, but low-maintenance, gardens and a gorgeous street appeal, it’s clear this three-bedroom, two-bath home has been lovingly maintained.
Built in 1976 and remodeled just three years ago, this home offers 2,277 sqft of space and high ceilings plus an open floorplan that invites relaxed indoor-outdoor living. The luxurious new chef’s kitchen overlooks the dining and living space and features stone countertops, beautiful cabinetry, modern appliances and gas cooking plus an island bench. The living centers around a fireplace while a formal dining room is perfect for hosting guests.
All bedrooms are a good size including the very large master with a sitting area and a custom walk-in 10”x 12” closet. Outside the very private backyard is perfect for soaking up the sunshine or grilling with friends.
Extra features include a three-car garage with custom cabinets for extra storage plus solar panels to help control those electricity costs. This great home is close to public transport links and the Ygnacio Plaza Shopping Center. Local schools and parks are nearby and you can be in San Francisco in just 30-minutes by car.
| Price: | 1,450,000 |
| Address: | 2066 Stratton Rd |
| City: | Walnut Creek |
| County: | Contra Costa |
| State: | CA |
| Zip Code: | 94598 |
| Year Built: | 1976 |
| Square Feet: | 2277 |
| Lot Square Feet: | 10000 |
| Bedrooms: | 3 |
| Bathrooms: | 2 |
| Garage: | 3 |





